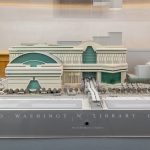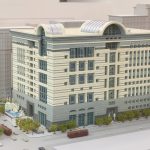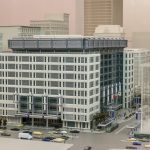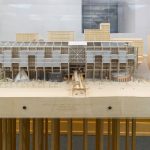Harold Washington Library Center Design/Build Competition Digital Collection
CPL's Digital Collections document life in Chicago through archival images, documents and artifacts.
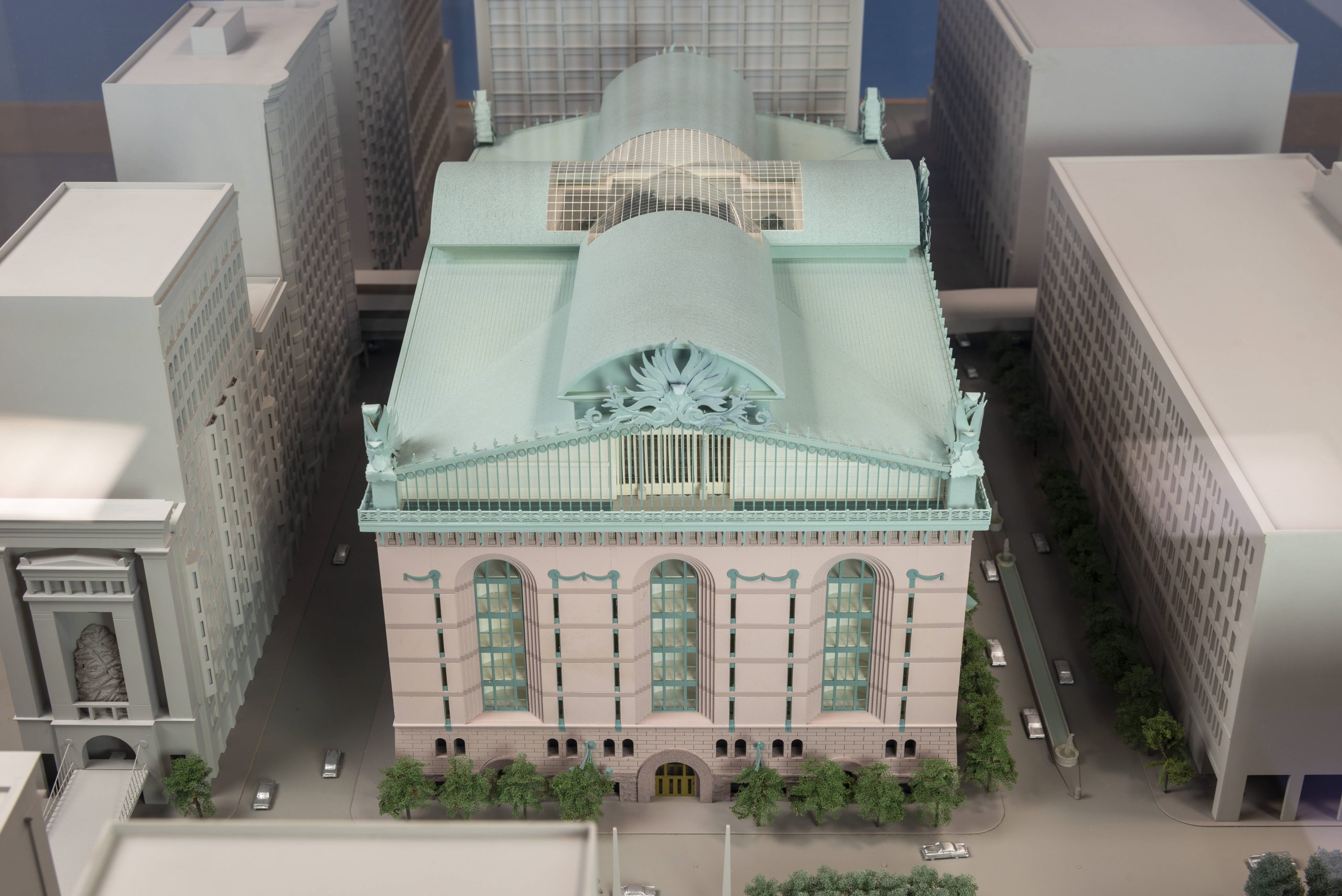
About
After nearly 100 years, Chicago needed a new, bigger Central Library. The designated site for the new building was 400 S. State Street. On July 29, 1987, Mayor Harold Washington and the City Council authorized a design/build competition and approved a bond issue to finance the project. Under the rules of the competition, architects and builders teamed up to design the new Central Library within the set price of $144 million. The design/build approach assured that the City’s expense was limited to the cost of the bond issue. The winning team would be selected based on both design and cost criteria. The design selection process, as well as other building plans, included significant input from citizens’ groups, architectural experts and government officials.
This digital collection includes 51 photographs of the models created by the five finalist teams:
- The SEBUS Group (winner). U.S. Equities, Developers; with Hammond, Beeby & Babka, Inc., Design Architects; Schal Associates, Inc., General Contractors; A. Epstein and Sons, International, Architects of Record and Structural Engineer; Delon Hampton & Associates, Architects and Engineers.
- The Chicago Library Team. Tishman Midwest Management Group, Developers; Murphy/Jahn, Architects; Paschen Contractors, Inc., General Contractors.
- Metropolitan-Lohan. Metropolitan Structures, Developers and Contractors; Lohan Associates, Architects; Chris P. Stephanos Associates, Structural Engineering.
- John Buck Company. John Buck Company, Developers; Vickrey/Ovresat/Awsumb Associates, Inc., Architects; Arthur Erickson Architects Ltd., (Canada), Architects; Turner Construction Company, Contractors.
- Library ’88 Partnership. Stein & Company, Developers; Skidmore, Owings and Merrill, Architects, Legoretta Arquitectos, A.C., Architects; Morse/Diesel, Inc., Construction Management.
The winning entry, announced on June 20, 1988, was the proposal put forward by the SEBUS Group.
Groundbreaking took place on October 13, 1988, and the Harold Washington Library Center, named for the late Mayor who died on November 25, 1987, opened to the public on October 7, 1991. Today, the old Central Library is known as the Chicago Cultural Center.
Questions or concerns about rights and access to this digital collection? See our Copyright and Takedown Policy.
Acknowledgment of Harmful Materials
Chicago Public Library collects images, documents and other archival materials from different communities and time periods to preserve and make available the cultural and historical record. As historical objects, some of these materials contain harmful or disturbing content. CPL presents these artifacts as an unfiltered social record and does not endorse the views expressed therein.

