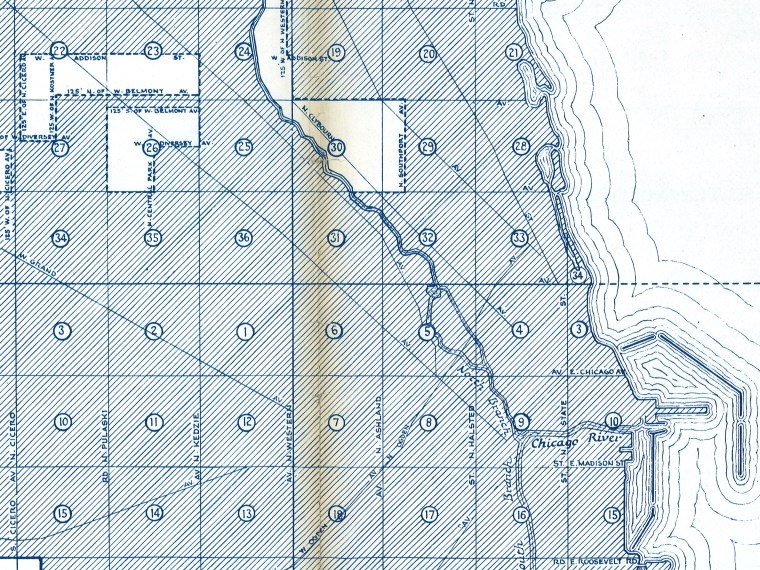The majority of Chicago buildings are of masonry construction. However, a glance through the neighborhoods will show odd patterns. Perhaps a humble frame cottage, or a grand wooden mansion stuck among a row of stone two-flats. Perhaps a whole block of frame buildings surrounded by blocks of masonry buildings. Perhaps a block which mixes up the two styles.
These patterns are a result of the fire limits. Within the fire limits, wood frame buildings could not be built or enlarged. The City Council established fire limits as early as 1845. During the 19th and early 20th Centuries, the fire limits would typically extend out to the limits of actual settlement.
Thus a workman desiring a cheap wood cottage, or an upper class family desiring a house larger and cheaper than one they could build of brick, would go outside the fire limits and build in wood. Wooden farm houses were also built before an area was subdivided.
Within a few years, the Council would extend the fire limits and all neighboring buildings would need to be built of brick or stone. Thus it is often the case that the frame buildings in a particular neighborhood are older than the surrounding stone and brick buildings. Several of these wood frame buildings such as the Clarke House and the Noble-Seymour-Crippen House date back to the 1830s. The historical Municipal Codes and the Map Of Chicago Showing Fire Limits show how the fire limits changed over the years.
In recent years, fire resistant technology has improved and frame buildings are again allowed in areas where they had been banned. Thus in some areas only the very old and the very new buildings are of frame construction.




Add a comment to: Fire Limits: Technology That Changed Chicago